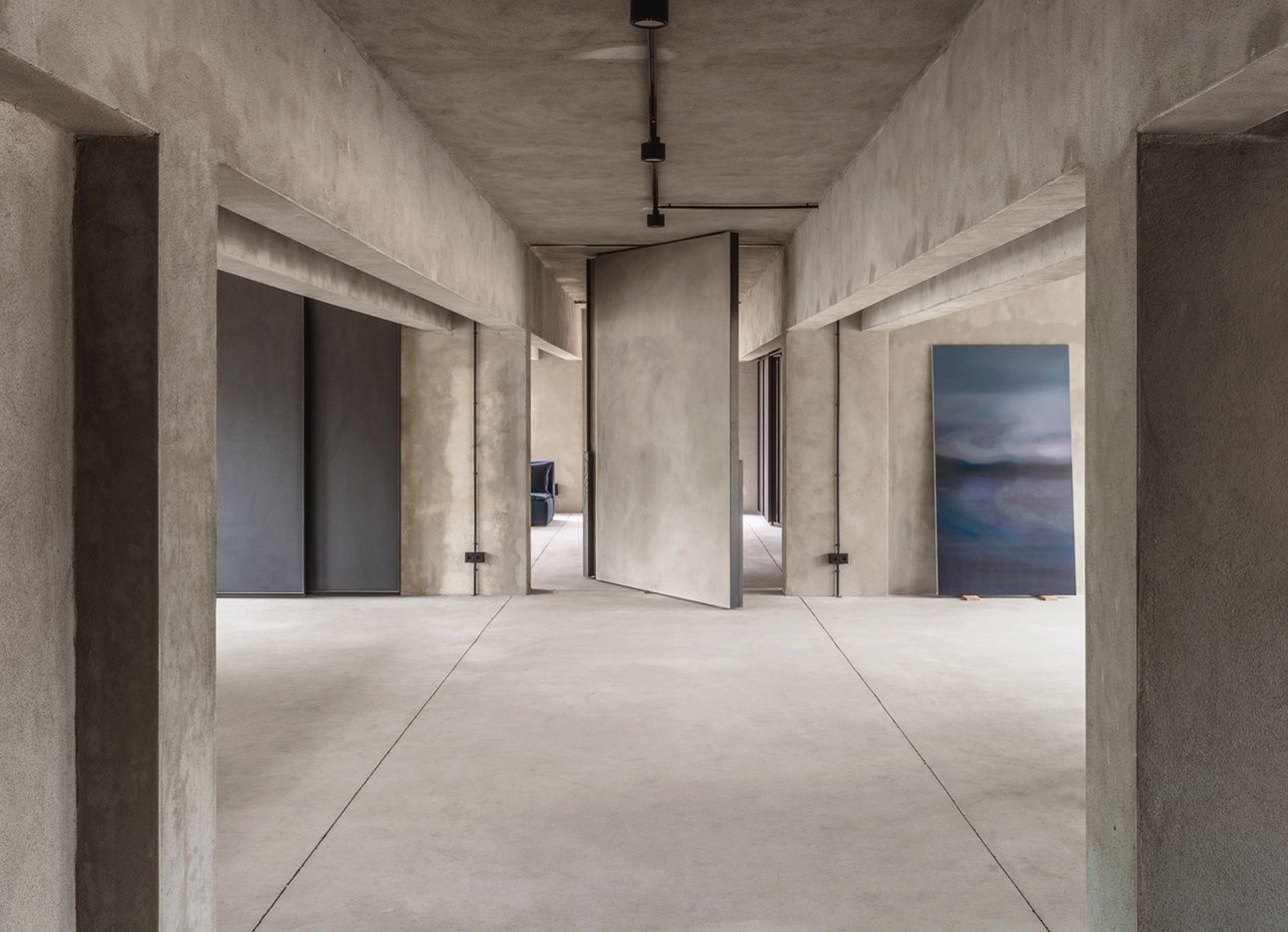
How Tom van Puyvelde Transformed a Berlin Bathhouse Into an Office Rooted in History and Place
Slow’s headquarters sits within Marina Marina, a sprawling multi-building campus located just outside Berlin’s city center. When it officially opens, next spring, the grounds will serve as a hub intended to encourage the cross-pollination of creative work and ideas, hosting an array of exhibitions, performances, and public and private events. A mix of new construction and renovation of the site’s former Lichtenberg Municipal River Baths, a public bathing facility that opened in 1927 and was later turned into the base of the East German customs bureau, the project includes four central structures: a hotel, a performance venue, a cafeteria and restaurant, and the Platte, a co-working space that holds Slow’s offices, which its staff moved into earlier this year.
To create the interiors for this portion of the building—an existing Brutalist structure designed by Weimar-era architect Rudolf Gleye—Slow co-founder Claus Sendlinger tapped Belgian artist and interior designer Tom van Puyvelde, whose painterly approach balances the history recorded in the concrete and steel premises with alluring textures and hues informed by the site’s surroundings. (He also recently co-founded his own design studio in Berlin, called MVP, and is working on the interiors for Casa Noble, Slow’s 13-room guesthouse and residence set across three historic buildings in Lisbon, that will host year-round cultural salons once it opens in 2023.)
An imposing 1,300-pound concrete door punctures the central axis of the space’s cavernous interior, swiveling open to reveal a stark, sculptural landscape that recalls the work of Donald Judd. To form its color palette, van Puyvelde, whose artwork consists largely of painted-over photographs that involve intense color studies, undertook what he calls “moonlight sessions,” during which he photographed the nearby Spree River from the same place and time over the course of several evenings. He then made color samples of the images in oil paint to derive a range of site-specific grays and blues. That laborious process manifests in quiet details, such as the rich indigo of a low-slung sofa that dominates the main room like a dramatic brushstroke on an otherwise untouched surface, and van Puyvelde’s own artwork, which peppers the space. Elsewhere, he applied materials that “beckon touch,” such as smoked Japanese ash wood and stone-washed linen.
Taken together, the workspace’s rooms embody Slow’s spirit of intentionality and respect for nature. Nothing in them is there by accident, van Puyvelde says, including the cement FCK tableware by French designer Frédérick Gautier that looks custom-made for Slow’s home base, or the elegant, rounded wood stools and chairs. Even the sunlight flows in, van Puyvelde continues, with a “tactile quality that invites you to interact with its rays.”