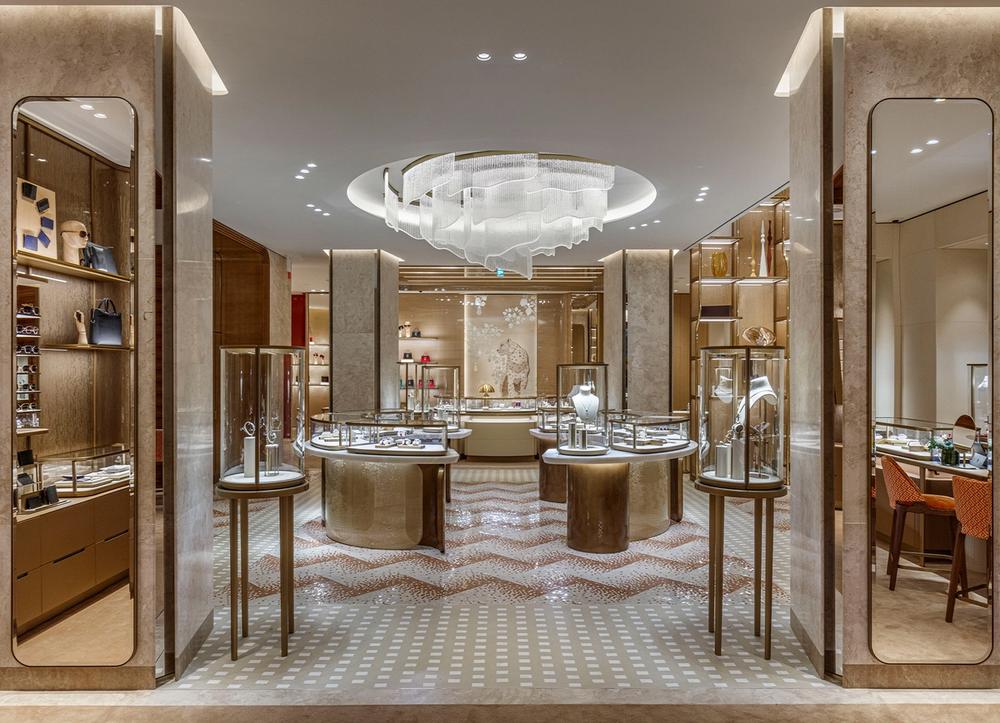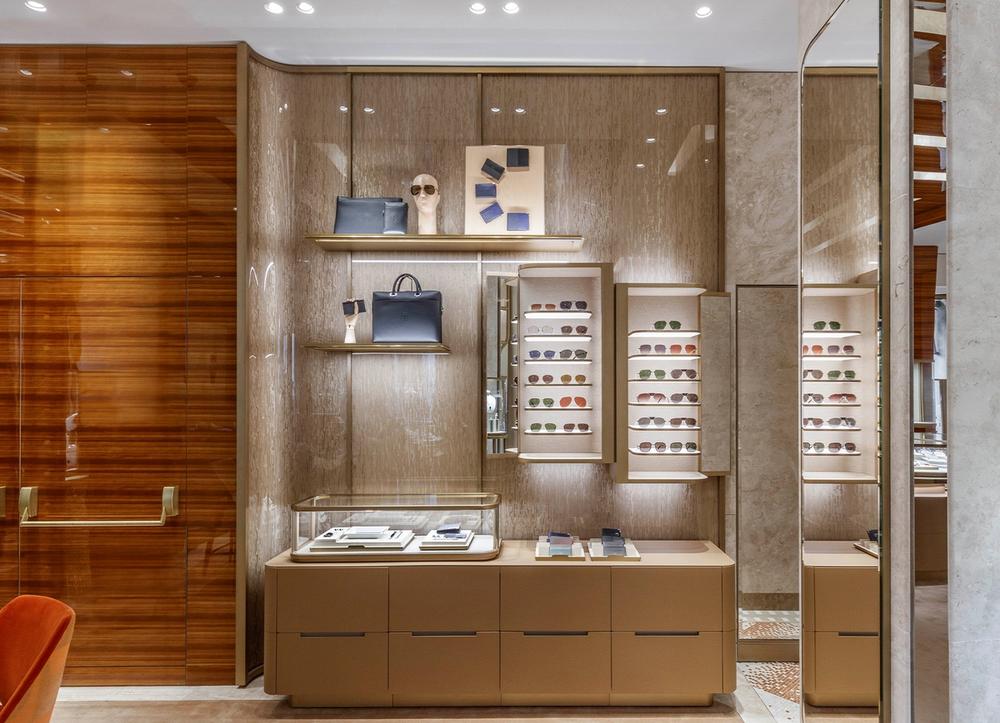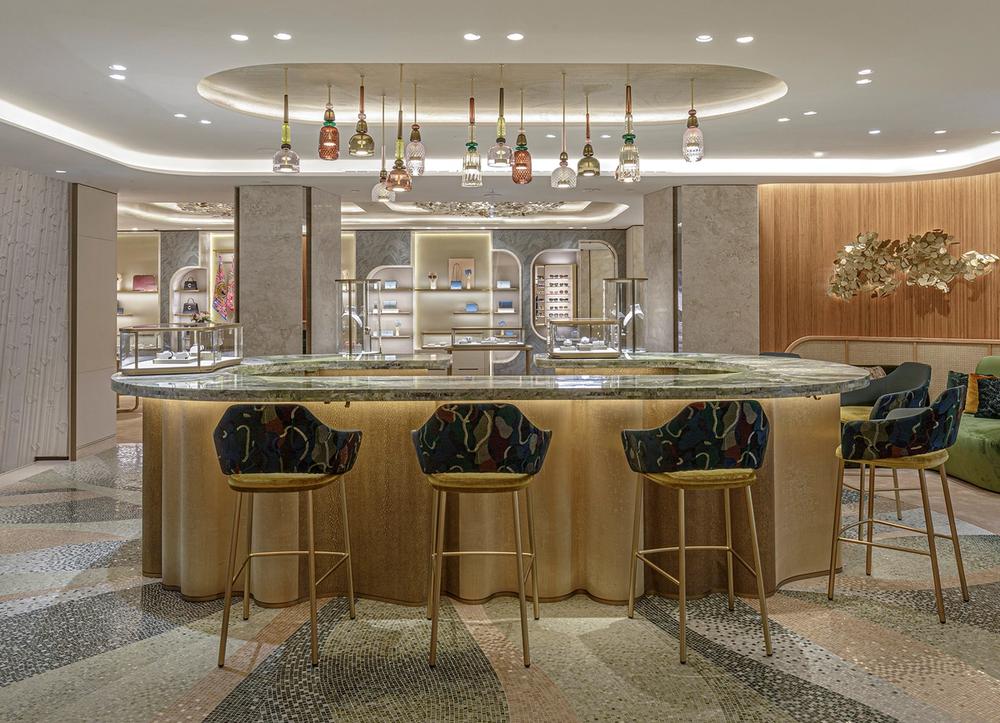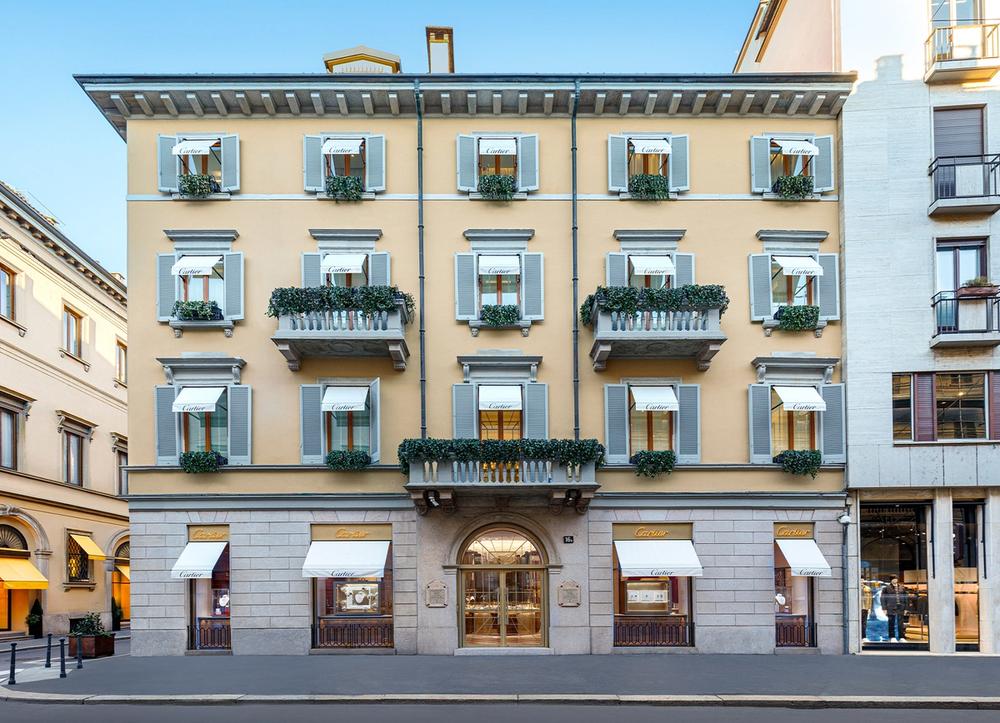In Milan, a New Cartier Flagship Celebrates the City’s Opera
From the looks of things, physical retail may well be losing out to e-commerce (and perhaps soon, shopping in the metaverse). But a comeback for brick-and-mortar stores appears to be on the horizon, and if the architects at the Paris-based firm Moinard Bétaille have their way, luxury boutiques in particular could see a sort of renaissance in the months and years ahead.
The studio’s recently completed, top-to-bottom redesign of Cartier’s Milan flagship points to such a shift—and to the potent power of high-touch, in-person experiences (especially following the recent prolonged periods of lockdown). From the outside, little has changed from what was there before, given that the façade of the four-story palazzo on Via Montenapoleone is historical and protected. But inside, the 4,800-square-foot space has been transformed with a bold new Milanese identity and a playful sense of operatic drama.
“We looked at Milan’s culture for inspiration, and La Scala was a big part of it,” says the firm’s president and founder, Bruno Moinard, referencing Milan’s famed opera house. “We worked on creating verticality, sweeping visibility, and light. Clients walk into this store like onto a stage.”
Various elements entirely definitive of Milan were synthesized and infused in the store’s interior design, a scheme that blurs the line between commercial and residential. Past the glass entrance, visitors are immersed in a theatrical ambience created by double-height ceilings with long curtains that hang down two floors, as if framing a stage. Exaggerated display shelves draw the visitor’s gaze upward; mirrors on not-quite-straight posts in a central rotunda underline the space’s soaring verticality. On the walls, Riva yacht–inspired mahogany panels mix with Gio Ponti–esque floor motifs in the mosaic tiles and the carpeting. Gone are the imposing bronze vitrines, replaced by softer, “champagne”-colored hardware that brings a light and bubbly energy to the neutral tones throughout.
In the back of the boutique, a white marble staircase lined in white stucco walls carved in leaf and panther motifs takes visitors up to a high jewelry floor; then on to a casual bar area, on the third floor; and finally, to a V.I.P. space known as “La Residence,” on the top floor. There, an informal dining area and relaxed living room with plush velvet upholstered furnishings open up onto a green wall and rooftop garden designed by Milanese architect Stefano Boeri.
Until five years ago, all of Cartier’s stores were identical inside. “Now,” Moinard says, “the boutiques are being redesigned with a local character, a welcoming feel so that clients come in to spend time and return often to discover the detail of an interior that feels like a home.”
Milan is just a taste of what’s to come: Moinard Bétaille is currently implementing a refreshed, expanded vision for Cartier, working on the redesign of around 25 boutiques each month. Also under renovation is the brand’s historic flagship at 13 rue de la Paix in Paris, set to reopen in 2023.
“The physical boutique is a destination where brands show off their style and their know-how,” Moinard says. It is also one where clients will come—increasingly, one hopes—for a little bit of theater. An experience they won’t be able to find, in its rich sensoriality, online.



